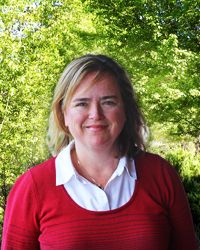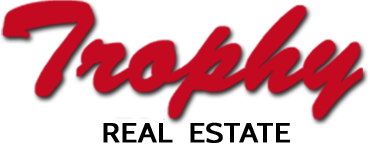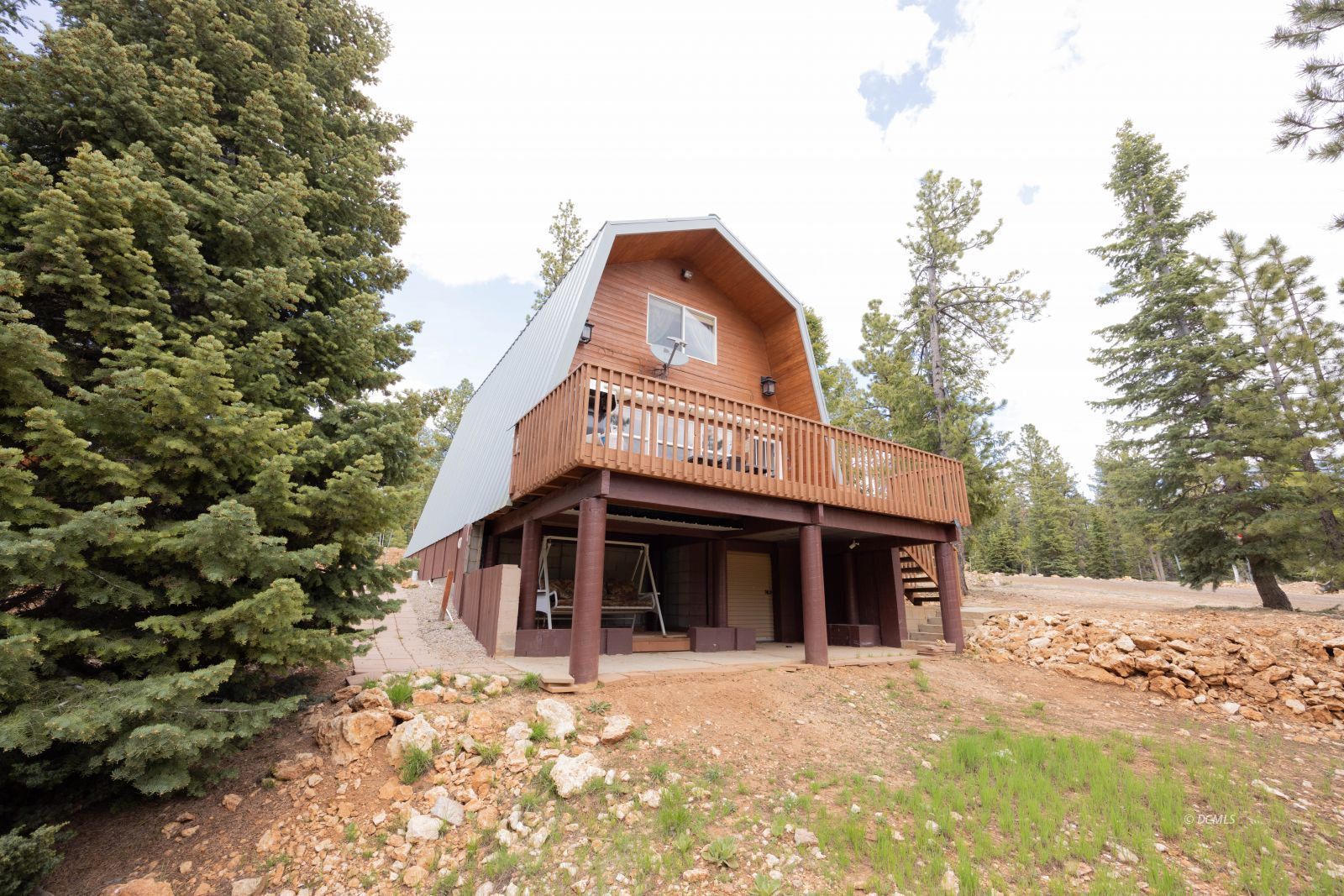Price:
$559,000
MLS #:
2807750
Beds:
3
Baths:
2
Sq. Ft.:
1325
Lot Size:
0.50 Acres
Garage:
2 Car Detached
Yr. Built:
1996
Type:
Single Family
Single Family - Resale Home, HOA-No, CC&Rs-Yes, Site Built Home
Tax/APN #:
86-209
Taxes/Yr.:
$3,758
HOA Fees:
$8/month
Area:
Kane County
Subdivision:
Meadow View Heights
Address:
350 E Forest Dr
Duck Creek Village, UT 84762
Duck Creek Village Mountain Cabin
A memorable retreat in Duck Creek Village nestled between 3 national parks and 5 national monuments, this vacation rental offers easy access to Utah's scenic outdoors. 3 BD/2BA mountain cabin with approximate 1325 sq ft offers two spacious bedrooms upstairs with cedar lined closets, custom built king size beds and furniture and a shared full bath. Another bedroom on main floor with custom built queen bed and main floor full bathroom. The kitchen features beautiful and unique cabinets, custom back splash and a lovely farm sink, with all the appliances including a dishwasher, new furnace & updated plumbing. A laundry room right off kitchen has full size stack washer/dryer and built in ironing board. There's counter top eating that leads into an open dining area and table. The living area has tongue & groove pine walls, custom blinds, wood laminate flooring plus a thermostatically controlled, automatic feed pellet stove. The large front deck has a retractable, remote control canopy with a lovely view of your .50 acre property. 2nd laundry in garage. Partial basement storage. A detached, 600 sq ft, 2 car garag with a big work area and storage. You've got to see this peaceful retreat.
Interior Features:
Ceiling Fans
Cooling: None
Flooring- Carpet
Flooring- Laminate
Heating: Furnace
Heating: Pellet Stove
Heating: Propane
Pellet Stove
Vaulted Ceilings
Window Coverings
Work Shop
Exterior Features:
Construction: Wood
Corner Lot
Deck(s) Uncovered
Foundation: Crawl Space
Foundation: Pier
Outdoor Lighting
Patio- Covered
Roof: Metal
Trees
Appliances:
Dishwasher
Garbage Disposal
Microwave
Oven/Range
Oven/Range- Electric
Refrigerator
W/D Hookups
Washer & Dryer
Water Heater
Water Heater- Electric
Other Features:
Access- All Year
Assessments Paid
CC&Rs-Yes
HOA-No
Legal Access: No
Resale Home
Site Built Home
Style: 2 story above ground
Style: Cabin
Vacation Rentals Allowed
Utilities:
Phone: Cell Service
Phone: Land Line
Power: Line On Meter
Septic: Has Permit
Septic: Has Tank
Water Source: Water Company
Listing offered by:
Cathy Barsness - License# 5498828-PB00 with Trophy Real Estate - (435) 682-4200.
Map of Location:
Data Source:
Listing data provided courtesy of: Duck Creek MLS (Data last refreshed: 04/24/25 3:05am)
- 680
Notice & Disclaimer: Information is provided exclusively for personal, non-commercial use, and may not be used for any purpose other than to identify prospective properties consumers may be interested in renting or purchasing. All information (including measurements) is provided as a courtesy estimate only and is not guaranteed to be accurate. Information should not be relied upon without independent verification.
Notice & Disclaimer: Information is provided exclusively for personal, non-commercial use, and may not be used for any purpose other than to identify prospective properties consumers may be interested in renting or purchasing. All information (including measurements) is provided as a courtesy estimate only and is not guaranteed to be accurate. Information should not be relied upon without independent verification.
Contact Listing Agent

Cathy Barsness - Owner/Broker
Trophy Real Estate
Cell: (435) 616-2883
Office: (435) 682-4200
#5498828-PB00
Mortgage Calculator
%
%
Down Payment: $
Mo. Payment: $
Calculations are estimated and do not include taxes and insurance. Contact your agent or mortgage lender for additional loan programs and options.
Send To Friend

