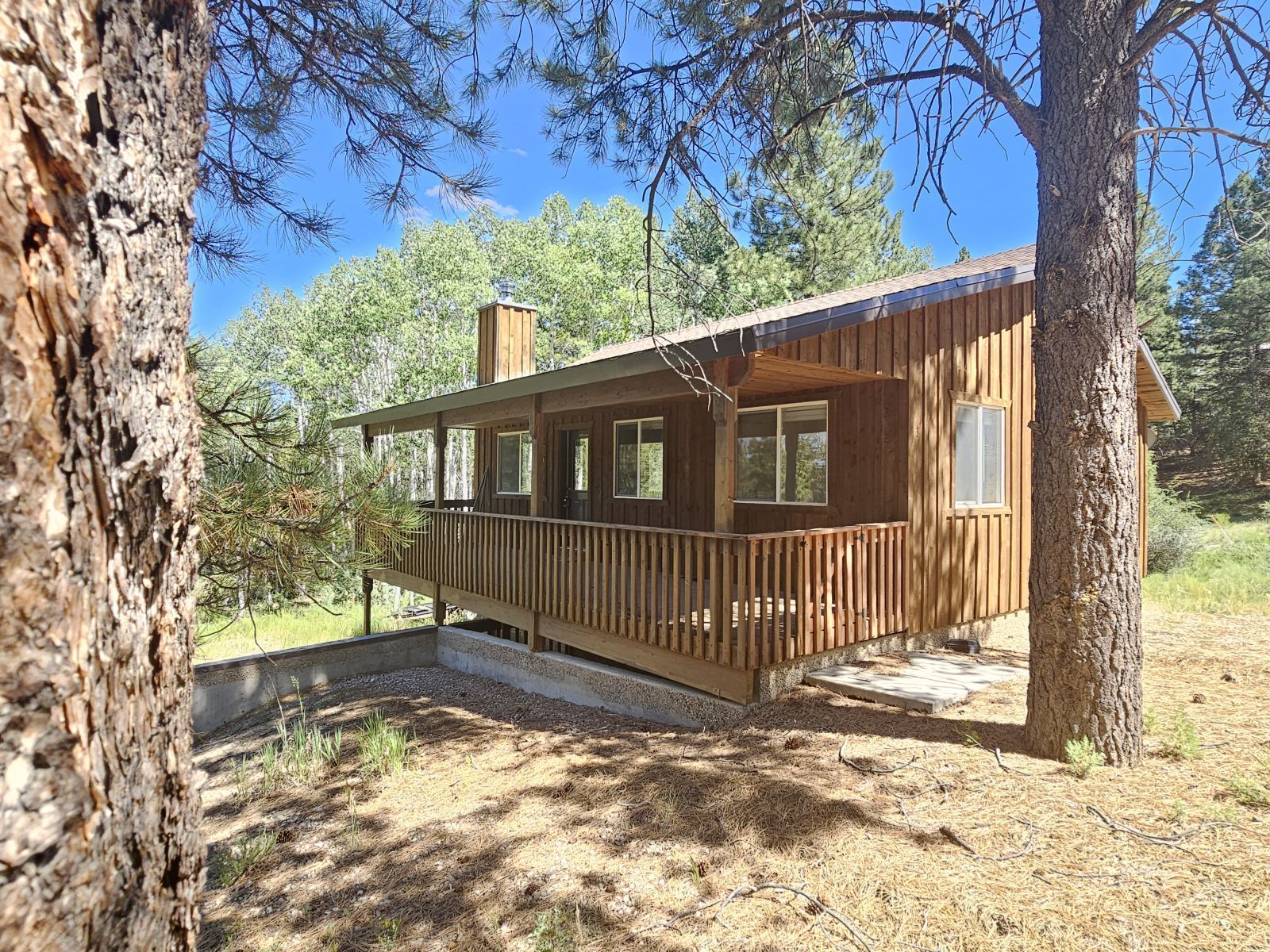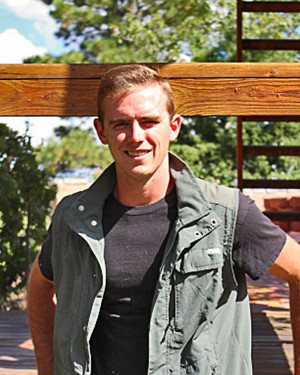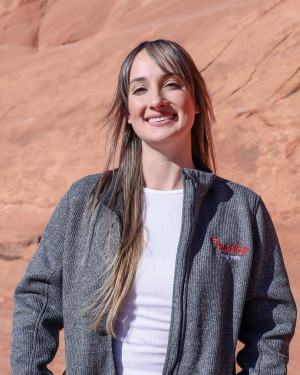
1
of
33
Photos
OFF MARKET
MLS #:
2808205
Beds:
3
Baths:
2
Sq. Ft.:
1225
Lot Size:
1.00 Acres
Garage:
1 Car Attached, Heated, Remote Opener
Yr. Built:
2005
Type:
Single Family
Single Family - Resale Home, HOA-Yes, CC&Rs-Yes, Site Built Home
Tax/APN #:
131-48
Taxes/Yr.:
$5,277
HOA Fees:
$48/month
Area:
Kane County
Subdivision:
Elk Ridge
Address:
2800 N Dead Horse Lp
Duck Creek Village, UT 84762
Charming 2-Level Cabin On 1 Acre - Elk Ridge Estates Unit 1
Located on a picturesque 1-acre parcel, this delightful 1,225 sq ft home boasts 3 cozy bedrooms, 2 full bathrooms, a convenient covered front deck, and an attached garage. Enter the main level from the inviting covered deck to discover an open-concept layout, featuring a comfortable living area with a warm wood-burning stove, a lovely kitchen, a welcoming dining area, two spacious bedrooms, and a full bathroom. The lower level includes a cozy bedroom, a second full bath, a laundry/utility room, and an attached 343 sq ft garage. The 1-acre parcel is absolutely breathtaking. Enjoy the shimmering leaves of the aspen grove, which can be admired through the living room's large picture windows, offering a serene mountain view. Elk Ridge Estates offers paved roads to ensure mud-free access year-round! Elk Ridge subdivision is conveniently located just 1 mile from the junction of Highway 89 and Highway 14, providing convenient access to breathtaking National Parks such as Bryce Canyon, Zion, and the Grand Canyon, all within a few hours' drive or less. Take time to view this charming cabin today.
Interior Features:
Ceiling Fans
Cooling: None
Flooring- Carpet
Flooring-Tile
Heating: Electric
Heating: Furnace
Heating: Wood Burn. Stove
Vaulted Ceilings
Window Coverings
Wood Burning Stove
Exterior Features:
Construction: T-111
Construction: Wood
Deck(s) Covered
Dog Run
Foundation: Slab on Grade
Foundation: Stem Wall
Outdoor Lighting
Roof: Shingle
Trees
View of Mountains
View of Valley
Appliances:
Garbage Disposal
Microwave
Oven/Range- Electric
Refrigerator
Washer & Dryer
Water Heater- Electric
Other Features:
Access- All Year
Assessments Paid
CC&Rs-Yes
HOA-Yes
Legal Access: Yes
Resale Home
Site Built Home
Style: 1 story + basement
Style: Cabin
Vacation Rentals Allowed
Utilities:
Phone: Cell Service
Phone: Land Line
Power Source: City/Municipal
Power: Line To Property
Propane: Available
Satellite Dish
Septic: Has Permit
Septic: Has Tank
Water Source: Water Company
Water: Potable/Drinking
Listing offered by:
Brett Barsness - License# 9777193-AB00 with Trophy Real Estate - (435) 682-4200.
Kati L Rosser - License# 12556761-SA00 with Trophy Real Estate - (435) 682-4200.
Map of Location:
Data Source:
Listing data provided courtesy of: Duck Creek MLS (Data last refreshed: 03/13/25 11:05am)
- 255
Notice & Disclaimer: Information is provided exclusively for personal, non-commercial use, and may not be used for any purpose other than to identify prospective properties consumers may be interested in renting or purchasing. All information (including measurements) is provided as a courtesy estimate only and is not guaranteed to be accurate. Information should not be relied upon without independent verification.
Notice & Disclaimer: Information is provided exclusively for personal, non-commercial use, and may not be used for any purpose other than to identify prospective properties consumers may be interested in renting or purchasing. All information (including measurements) is provided as a courtesy estimate only and is not guaranteed to be accurate. Information should not be relied upon without independent verification.
Contact Listing Agent

Brett Barsness - Associate Broker
Trophy Real Estate
Cell: (435) 616-2882
#9777193-AB00

Kati Rosser - Sales Agent
Trophy Real Estate
Cell: (928)699-0851
#SA00-12556761
Mortgage Calculator
%
%
Down Payment: $
Mo. Payment: $
Calculations are estimated and do not include taxes and insurance. Contact your agent or mortgage lender for additional loan programs and options.
Send To Friend
