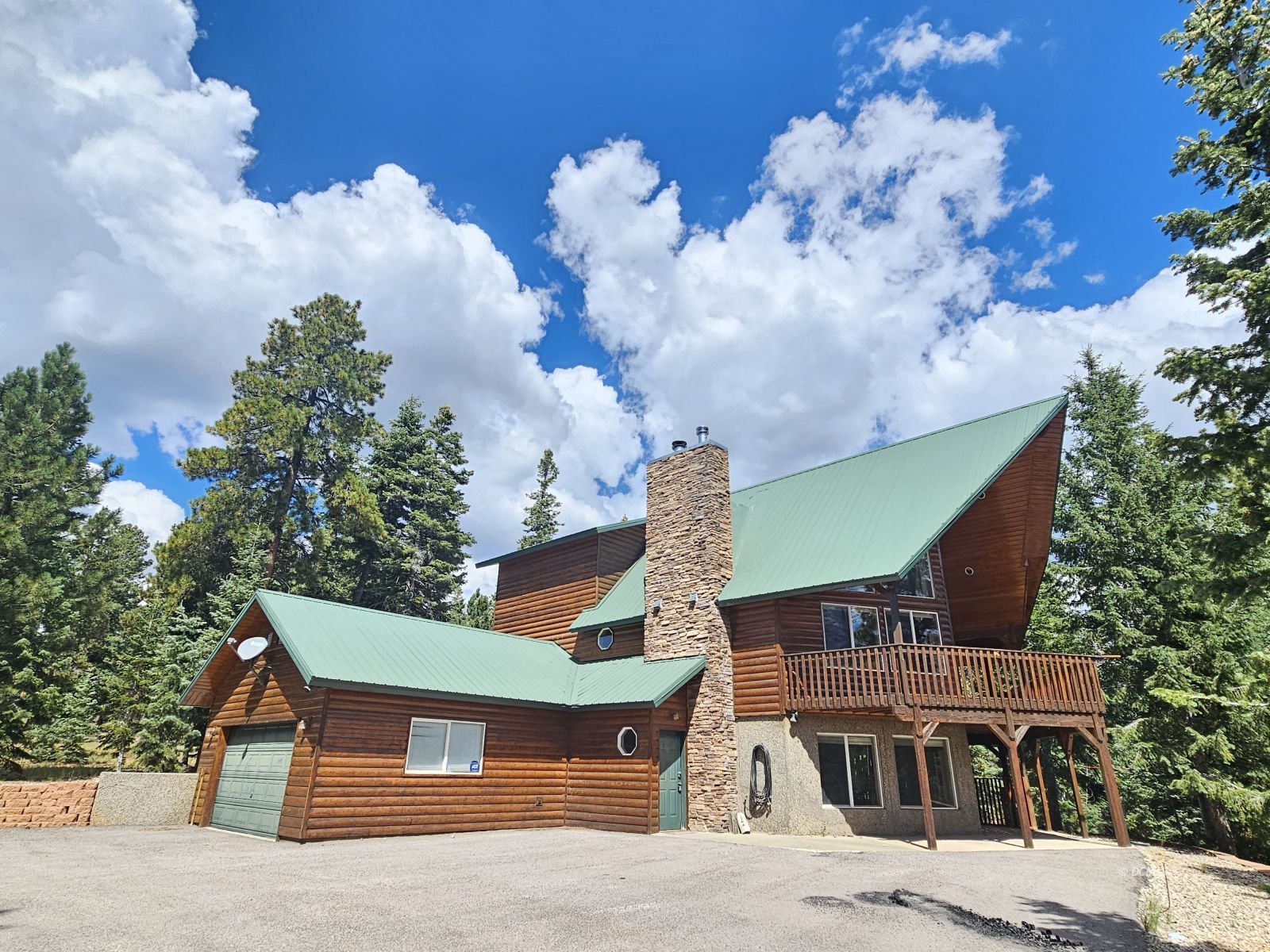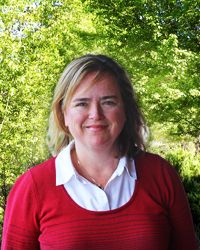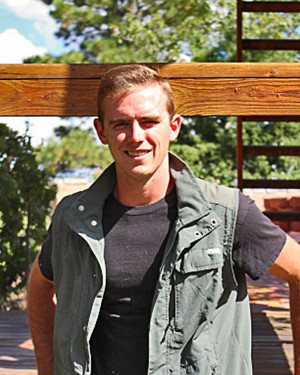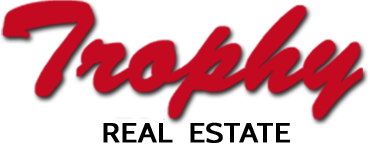
1
of
50
Photos
OFF MARKET
MLS #:
2808308
Beds:
4
Baths:
3
Sq. Ft.:
2672
Lot Size:
1.98 Acres
Garage:
3 Car Attached, Detached, Auto Door(s), Remote Opener
Yr. Built:
2002
Type:
Single Family
Single Family - Resale Home, HOA-Yes, CC&Rs-Yes, Site Built Home
Tax/APN #:
151-3
Taxes/Yr.:
$7,582
HOA Fees:
$17/month
Area:
Kane County
Subdivision:
Duck Creek Pines
Address:
2880 N Smith & Wesson Cir
Duck Creek Village, UT 84762
Luxury Chalet on Nearly Two Acres Bordering National Forest
Duck Creek Pines - Efficient, flowing floor plan. Beautifully crafted with fine cabinetry, hickory and slate flooring, artful wood railings. Main level living area features expansive rock wall wood fireplace with guest bed and laundry. Check out the sun room, bright with views into Dixie National Forest. Upper level with over sized master bed and private deck and bath. Newly installed mini-split A/C units. Lower has large family room with two guest bedrooms and bath. Both an attached and huge detached garages for UTVs and storage,1420 sq feet. Two acre property borders Dixie National Forest and is populated with tall Ponderosa Pine. Walk on property feels like you are in park. Long black topped drive leads to secluded building site. Surrounding area boasts of America's most grand parks and recreation... Bryce Canyon, Cedar Breaks, Grand Canyon, Lake Powell... Duck Creek Pines Subdivision is the pace setter for Southern UT Mountain Living. A property of this magnitude must be seen to be appreciated
Interior Features:
Ceiling Fans
Cooling: Electric
Cooling: See Remarks
Den/Office
Fireplace
Fireplace- Wood
Flooring- Hardwood
Heating: Electric
Heating: Fireplace
Heating: Wood Burn. Stove
Vaulted Ceilings
Walk-in Closets
Exterior Features:
Borders National Forest
Construction: Siding-Log
Construction: Wood
Deck(s) Covered
Foundation: Stem Wall
Roof: Metal
Trees
View of Mountains
Appliances:
Dishwasher
Garbage Disposal
Microwave
Oven/Range
Refrigerator
Washer & Dryer
Water Heater
Other Features:
Access- All Year
Assessments Paid
CC&Rs-Yes
HOA-Yes
Legal Access: Yes
Resale Home
Site Built Home
Style: 3 story above ground
Style: Cabin
Utilities:
Phone: Land Line
Satellite Dish
Septic: Has Tank
Water: Potable/Drinking
Listing offered by:
Cathy Barsness - License# 5498828-PB00 with Trophy Real Estate - (435) 682-4200.
Brett Barsness - License# 9777193-AB00 with Trophy Real Estate - (435) 682-4200.
Map of Location:
Data Source:
Listing data provided courtesy of: Duck Creek MLS (Data last refreshed: 12/21/24 7:20am)
- 107
Notice & Disclaimer: Information is provided exclusively for personal, non-commercial use, and may not be used for any purpose other than to identify prospective properties consumers may be interested in renting or purchasing. All information (including measurements) is provided as a courtesy estimate only and is not guaranteed to be accurate. Information should not be relied upon without independent verification.
Notice & Disclaimer: Information is provided exclusively for personal, non-commercial use, and may not be used for any purpose other than to identify prospective properties consumers may be interested in renting or purchasing. All information (including measurements) is provided as a courtesy estimate only and is not guaranteed to be accurate. Information should not be relied upon without independent verification.
Contact Listing Agent

Cathy Barsness - Owner/Broker
Trophy Real Estate
Cell: (435) 616-2883
Office: (435) 682-4200
#5498828-PB00

Brett Barsness - Associate Broker
Trophy Real Estate
Cell: (435) 616-2882
#9777193-AB00
Mortgage Calculator
%
%
Down Payment: $
Mo. Payment: $
Calculations are estimated and do not include taxes and insurance. Contact your agent or mortgage lender for additional loan programs and options.
Send To Friend
