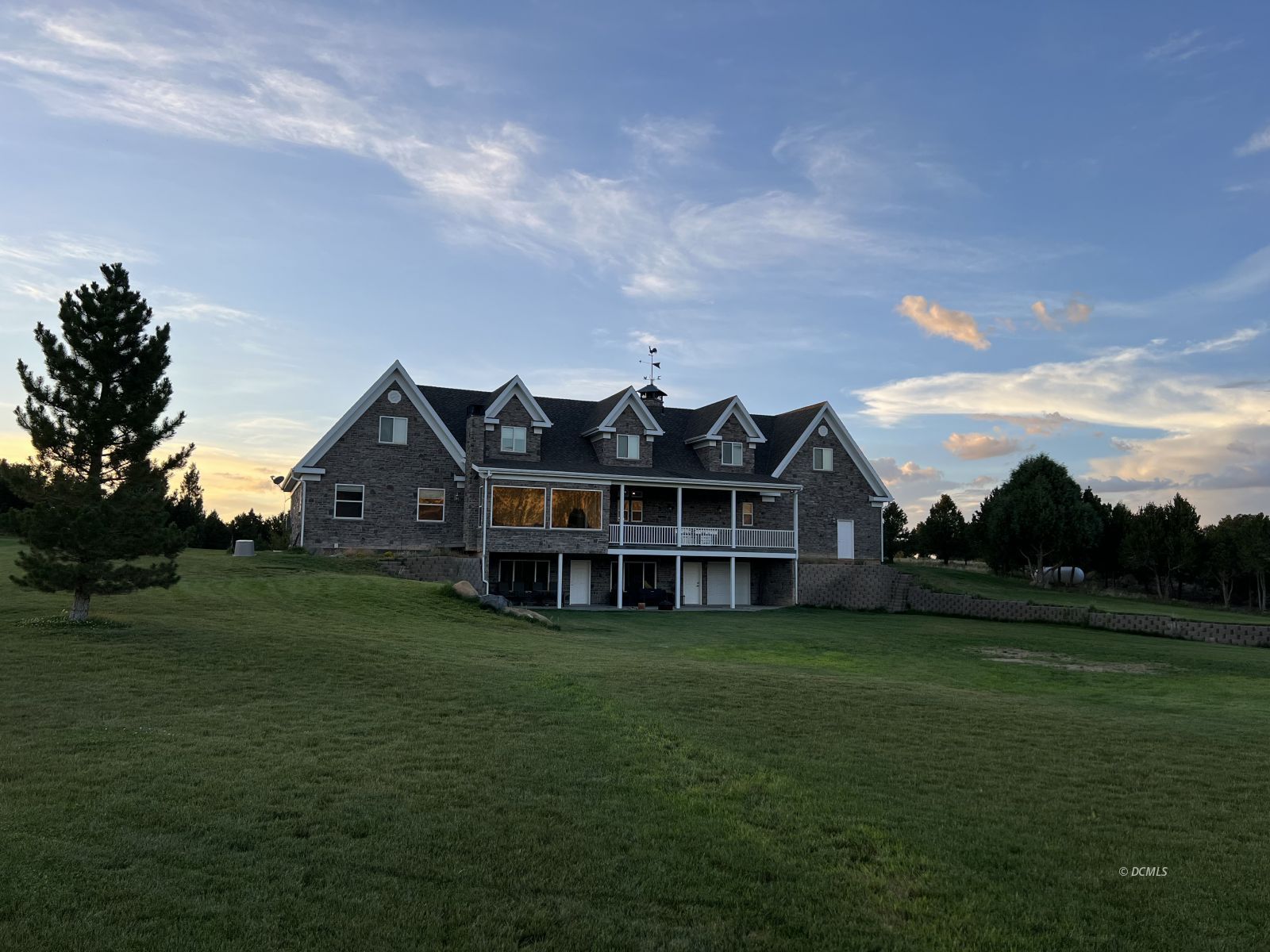Price:
$3,500,000
MLS #:
2808377
Beds:
6
Baths:
4.5
Sq. Ft.:
7786
Lot Size:
88.00 Acres
Garage:
9 Car Attached, Detached
Yr. Built:
2008
Type:
Single Family
Single Family - Resale Home, HOA-No, CC&Rs-No, Site Built Home
Tax/APN #:
16-0081-1416,0393
Area:
Garfield County
Subdivision:
Other-Garfield County
Address:
2246/2250 E Paunsaugunt Cliffs Dr
Hatch, UT 84735
Starsight Ranch 88 Ac Estate Near Bryce Canyon National Park
Starsight Ranch is a one-of-a-kind 88-acre retreat offering unparalleled views of Red Canyon and the gateway to Bryce Canyon National Park. This master-crafted property features a stunning 6-bedroom, 4.5-bathroom home with an attached 2-car garage, combining rustic charm with modern luxury. Solid birds-eye maple custom cabinetry, large 12x12 beams throughout, granite countertops, and soaring ceilings create an inviting atmosphere. Four gas fireplaces with natural hardwood mantles and stone hearths on the main and upper levels add warmth and elegance. Distinct transom windows with leaded glass and expansive picture windows flood the main level with natural light showcasing the surrounding beauty. Dining flows into the expanded sunroom with alder window seats. Office single light passage door, maple cabinets, Lower level in progress has ample amounts of added space. A detached 3040 sq ft garage/workshop boasts heavy steel construction, a workbench, gas heating, and 220 power. It also includes a 3-bedroom, 3/4-bath apartment, perfect for guests. For equestrian enthusiasts, the functional horse stable completes the ranch's appeal. Starsight Ranch is a rare gem in a spectacular setting.
Interior Features:
Bay Windows
Ceiling Fans
Cooling: Geo Thermal
Den/Office
Fireplace
Fireplace- Gas
Guest House
Heating: Geo Thermal
Heating: Heat Pump
Vaulted Ceilings
Walk-in Closets
Window Coverings
Work Shop
Exterior Features:
Barn
Construction: Stone
Corrals
Deck(s) Covered
Fenced- Partial
Foundation: Stem Wall
Landscape- Partial
Lawn
Out Buildings
Roof: Asphalt
RV/Boat Parking Space/Pad
RV/Trailer Parking Allowed
Sprinklers- Automatic
Style: Ranch
Trees
View of Mountains
View of Valley
Appliances:
Central Vacuum
Dishwasher
Garbage Disposal
Microwave
Oven/Range- Propane
Refrigerator
Washer & Dryer
Water Filter System
Water Heater- Propane
Other Features:
Access- All Year
CC&Rs-No
HOA-No
Horse Property
Legal Access: Yes
Resale Home
Site Built Home
Style: 2 story + basement
Vacation Rentals Allowed
Water Rights
Water Shares: Owned
Utilities:
Internet: Cable/DSL
Phone: Cell Service
Power Source: City/Municipal
Power: Line On Meter
Propane: See Remarks
Septic: Has Permit
Water Source: Private Well
Water: Has Well Permit
Listing offered by:
Cathy Barsness - License# 5498828-PB00 with Trophy Real Estate - (435) 682-4200.
Map of Location:
Data Source:
Listing data provided courtesy of: Duck Creek MLS (Data last refreshed: 04/17/25 2:25pm)
- 127
Notice & Disclaimer: Information is provided exclusively for personal, non-commercial use, and may not be used for any purpose other than to identify prospective properties consumers may be interested in renting or purchasing. All information (including measurements) is provided as a courtesy estimate only and is not guaranteed to be accurate. Information should not be relied upon without independent verification.
Notice & Disclaimer: Information is provided exclusively for personal, non-commercial use, and may not be used for any purpose other than to identify prospective properties consumers may be interested in renting or purchasing. All information (including measurements) is provided as a courtesy estimate only and is not guaranteed to be accurate. Information should not be relied upon without independent verification.
Contact Listing Agent

Cathy Barsness - Owner/Broker
Trophy Real Estate
Cell: (435) 616-2883
Office: (435) 682-4200
#5498828-PB00
Mortgage Calculator
%
%
Down Payment: $
Mo. Payment: $
Calculations are estimated and do not include taxes and insurance. Contact your agent or mortgage lender for additional loan programs and options.
Send To Friend

