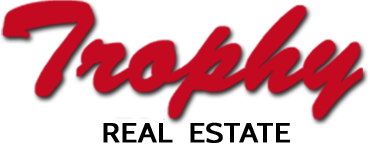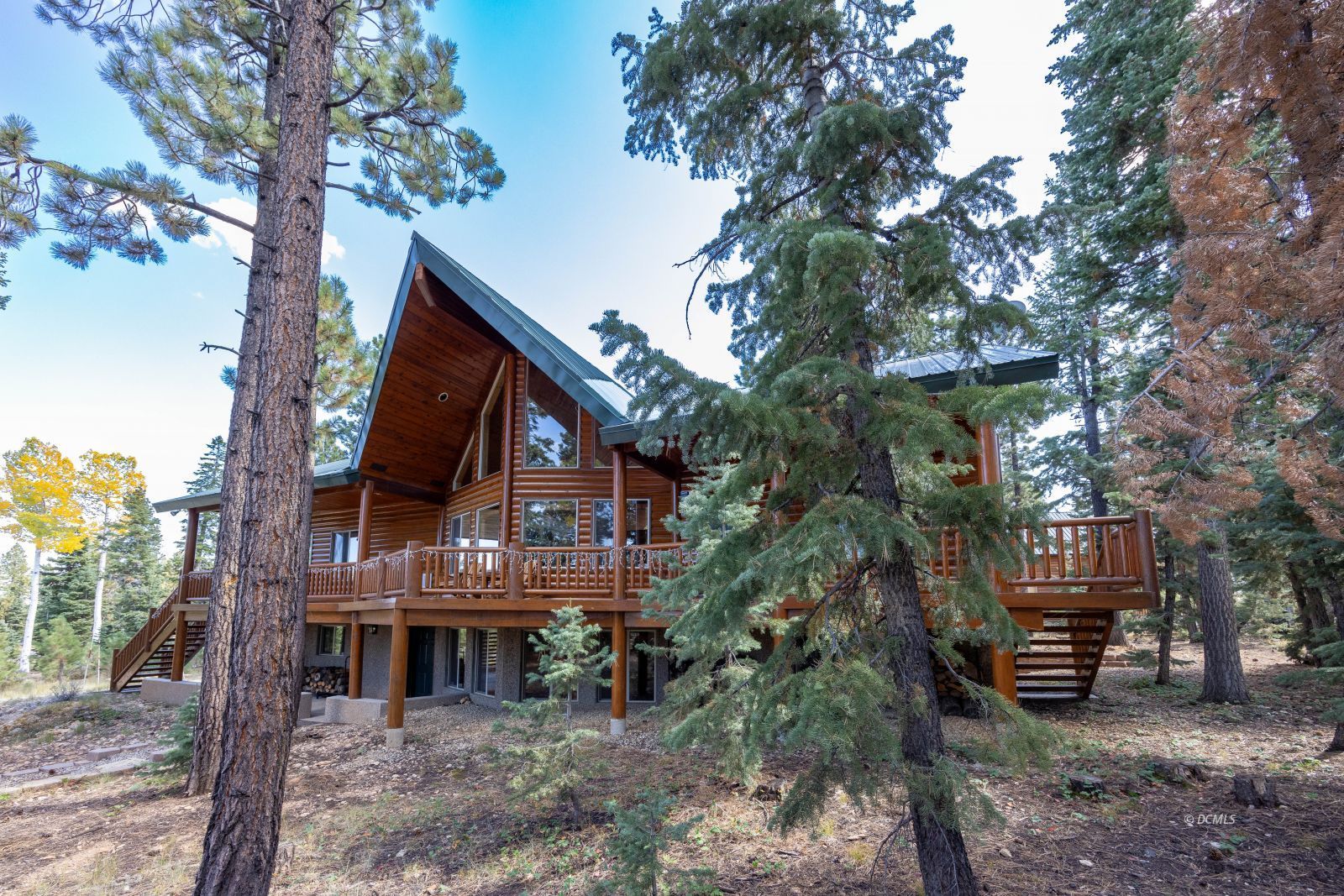Price:
$989,000
MLS #:
2808339
Beds:
4
Baths:
3.5
Sq. Ft.:
2863
Lot Size:
0.55 Acres
Garage:
2 Car Attached
Yr. Built:
2004
Type:
Single Family
Single Family - HOA-Yes, CC&Rs-Yes, Site Built Home
Tax/APN #:
149-A-43
Taxes/Yr.:
$5,574
HOA Fees:
$13/month
Area:
Kane County
Subdivision:
Duck Creek Pines
Address:
1080 E Remington Rd
Duck Creek Village, UT 84762
Elegant 4-Bedroom Mountain Chalet - TurnKey
Nestled in Duck Creek Pines, this expansive 2,863 sq ft chalet offers the perfect blend of comfort and style. With 4 bedrooms and 3.5 baths, it comfortably accommodates 8 guests, or up to 10 with the queen sofa bed in the bonus room. Each of the three larger bedrooms includes an en-suite bathroom, ensuring privacy for family or guests. The open-concept design features a stunning great room with floor-to-ceiling windows that showcase panoramic mountain views. A delightful kitchen anchors the space, with custom wood cabinets, stainless steel appliances, a corner sink, and a breakfast bar with seating perfect for gatherings with friends and family. The home sits on a level, .55-acre tree-lined lot, providing easy access from a quiet street. Step outside to enjoy one of two covered decks, or gather around the fire pit for s'mores and stories under the stars. The attached 2-car garage offers secure storage for vehicles and outdoor gear. This cabin makes an excellent investment or vacation getaway, and short-term rentals are permitted. Located 2 miles from Duck Creek Village, restaurants, and ATV trails, the property comes fully furnished, turnkey, and packed with high-end finishes.
Interior Features:
Cooling: None
Fireplace- Wood
Flooring- Carpet
Flooring-Tile
Heating: Electric
Heating: Fireplace Insert
Heating: Furnace
Home Theater Surround
Vaulted Ceilings
Walk-in Closets
Window Coverings
Exterior Features:
Construction: Half Log
Deck(s) Covered
Foundation: Stem Wall
Landscape- Partial
Outdoor Lighting
Patio- Covered
Roof: Metal
Trees
Appliances:
Dishwasher
Garbage Disposal
Microwave
Oven/Range- Electric
Refrigerator
W/D Hookups
Washer & Dryer
Water Heater- Electric
Other Features:
Access- All Year
Alarm/Security System
Assessments Paid
CC&Rs-Yes
HOA-Yes
Legal Access: Yes
Site Built Home
Style: 2 story above ground
Style: Cabin
Vacation Rentals Allowed
Utilities:
Internet: Cable/DSL
Phone: Cell Service
Phone: Land Line
Power Source: City/Municipal
Power: Line On Meter
Septic: Has Permit
Water Source: City/Municipal
Listing offered by:
Cathy Barsness - License# 5498828-PB00 with Trophy Real Estate - (435) 682-4200.
Map of Location:
Data Source:
Listing data provided courtesy of: Duck Creek MLS (Data last refreshed: 01/22/25 12:55am)
- 107
Notice & Disclaimer: Information is provided exclusively for personal, non-commercial use, and may not be used for any purpose other than to identify prospective properties consumers may be interested in renting or purchasing. All information (including measurements) is provided as a courtesy estimate only and is not guaranteed to be accurate. Information should not be relied upon without independent verification.
Notice & Disclaimer: Information is provided exclusively for personal, non-commercial use, and may not be used for any purpose other than to identify prospective properties consumers may be interested in renting or purchasing. All information (including measurements) is provided as a courtesy estimate only and is not guaranteed to be accurate. Information should not be relied upon without independent verification.
Contact Listing Agent

Cathy Barsness - Owner/Broker
Trophy Real Estate
Cell: (435) 616-2883
Office: (435) 682-4200
#5498828-PB00
Mortgage Calculator
%
%
Down Payment: $
Mo. Payment: $
Calculations are estimated and do not include taxes and insurance. Contact your agent or mortgage lender for additional loan programs and options.
Send To Friend

